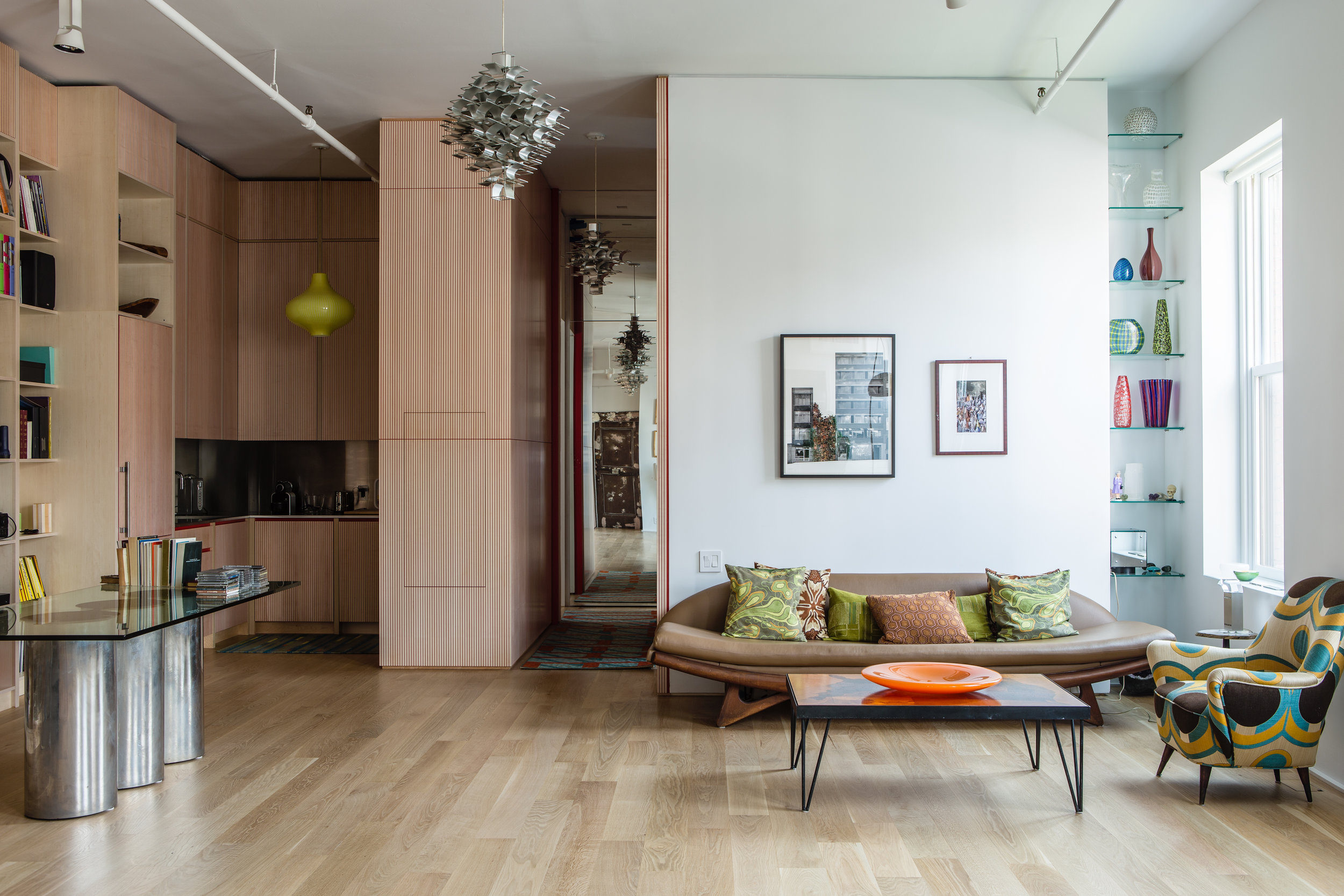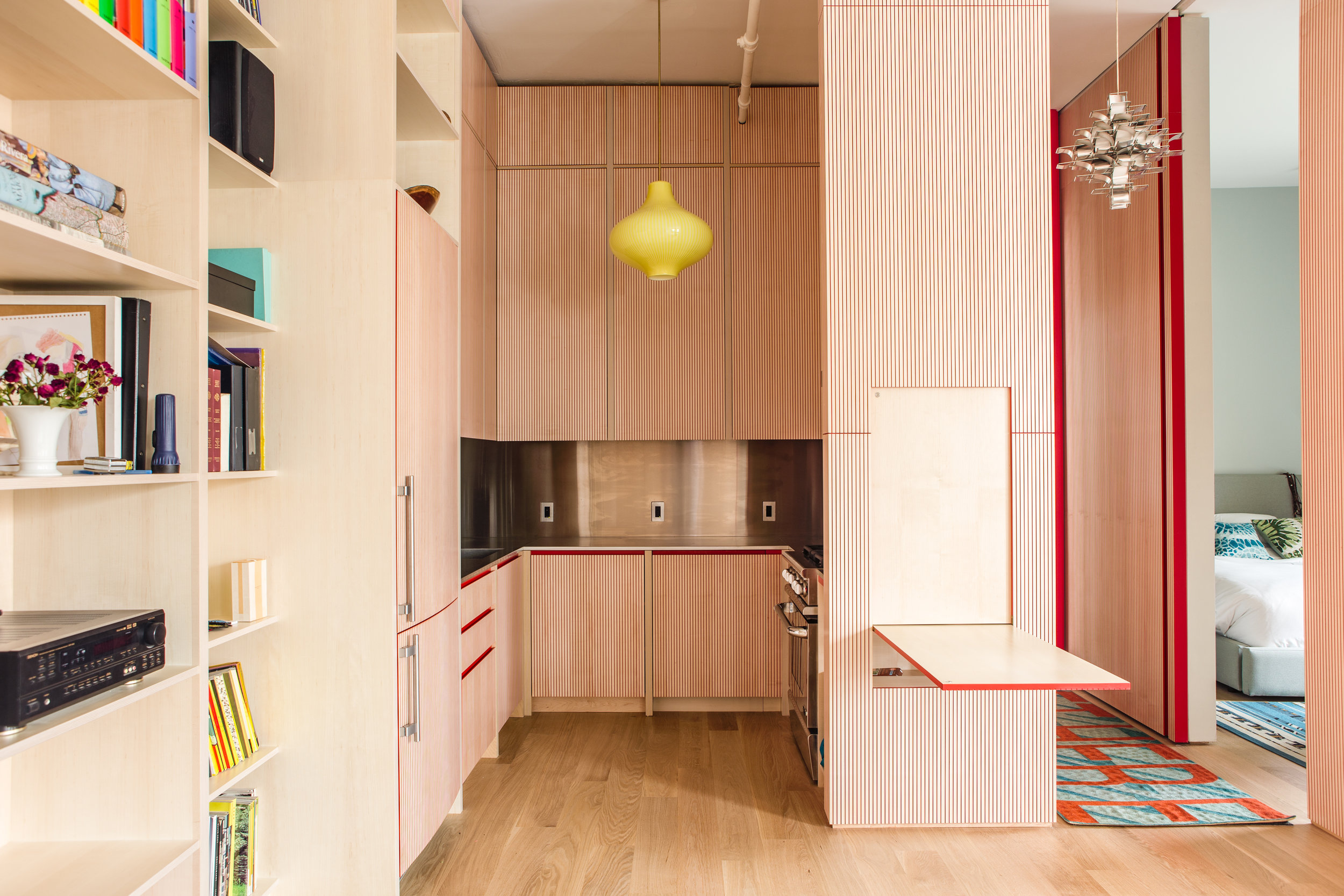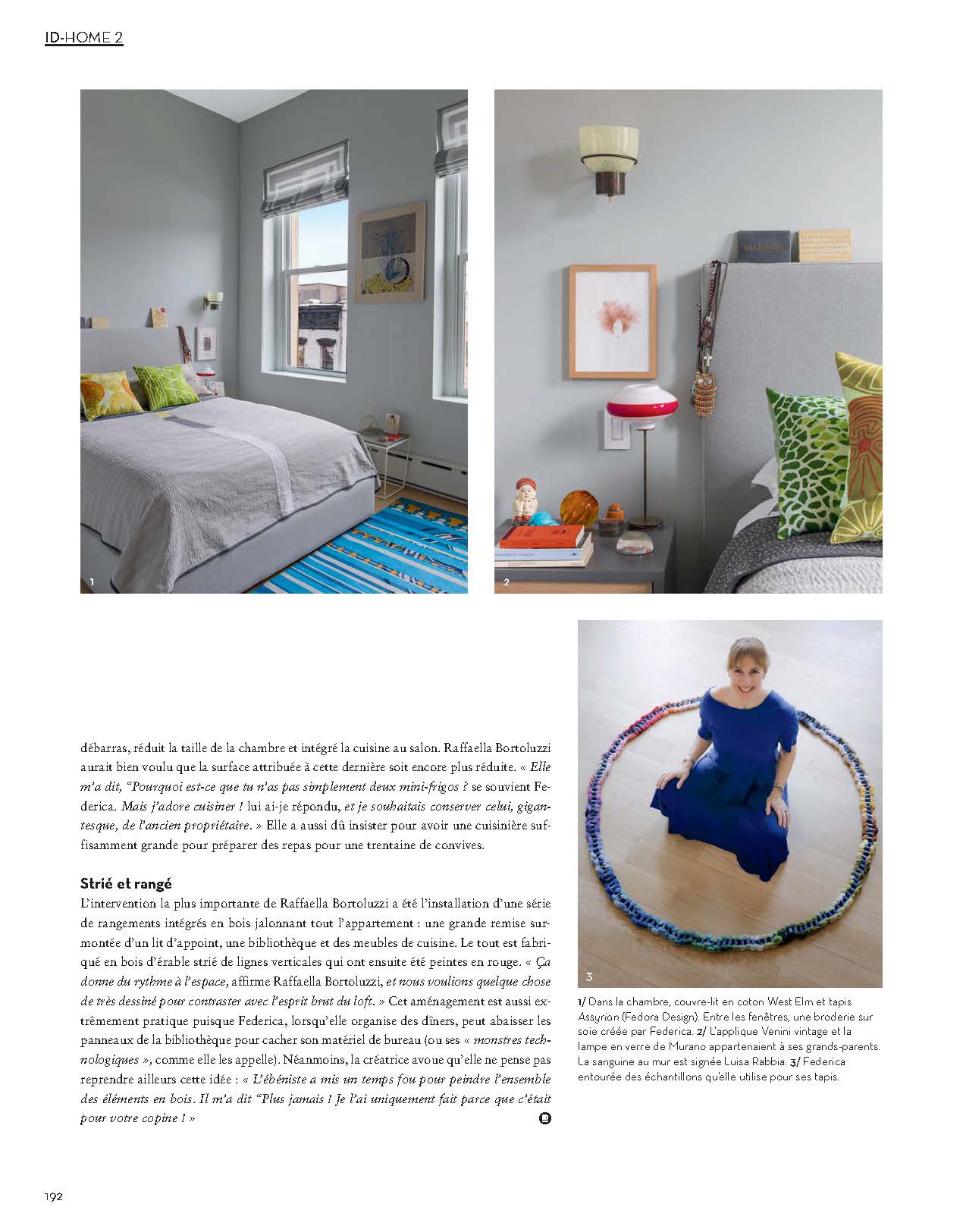Bowery Loft
Residential
A Lower East Side loft, 980 square feet in a building that housed a hat factory after World War II, now serves as our client’s home and studio. When she first visited, there were still large dips in the old oak floor—left by the heavy machinery. So she called us for advice.
To open up the loft, maximizing public space, we removed a storeroom and reduced the size of the bedroom, both along the window wall. Furthermore, we integrated the kitchen, previously enclosed, with the dining area, which doubles as our client’s office. Along the wall anchoring the kitchen-dining zones, we installed maple built-ins that incorporate the refrigerator and cabinetry on one side, shelving for books and office equipment on the other side. Panels slide down to conceal office technology in the event of a dinner party. ❧
—
“A New York Loft with Clever Storage Ideas” originally appeared in Interior Design →
Photography by Stephen Julliard & Jean Boulud














